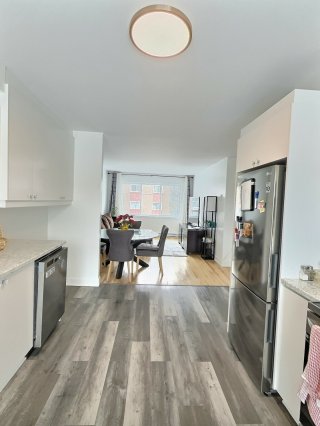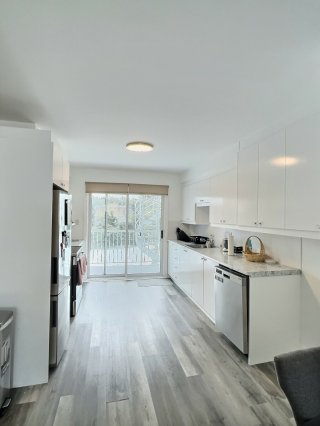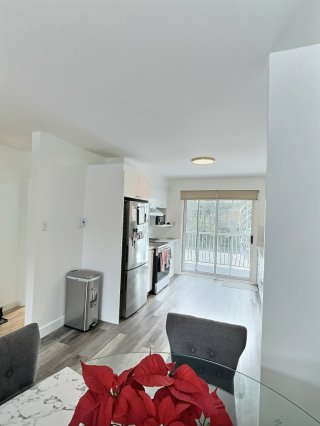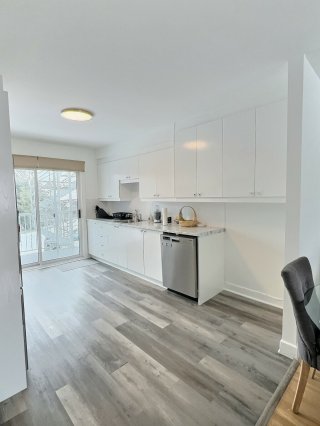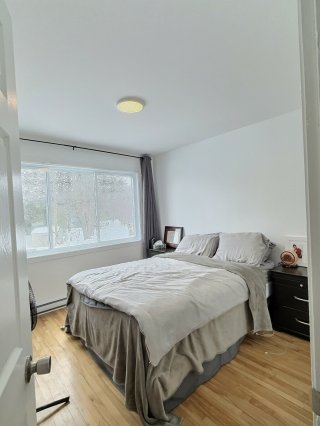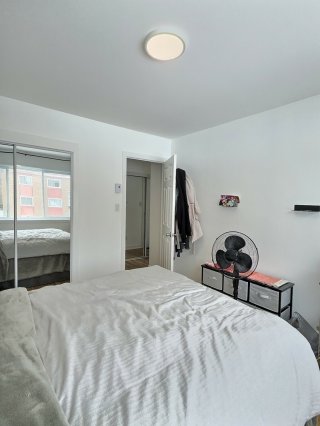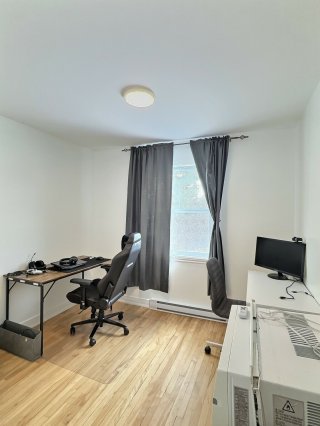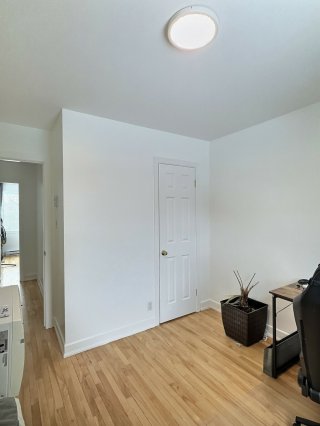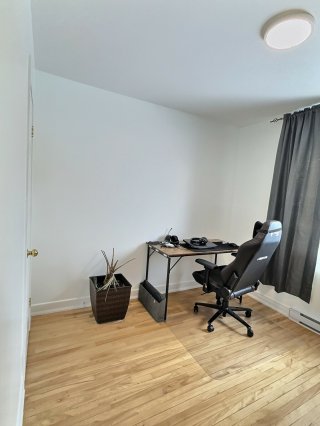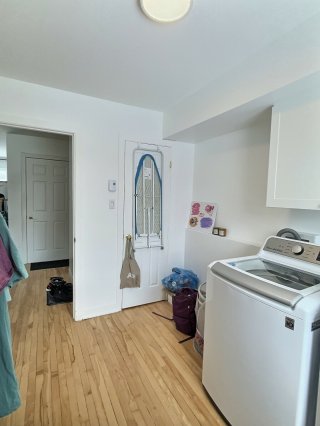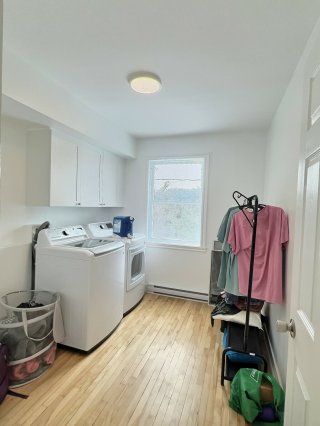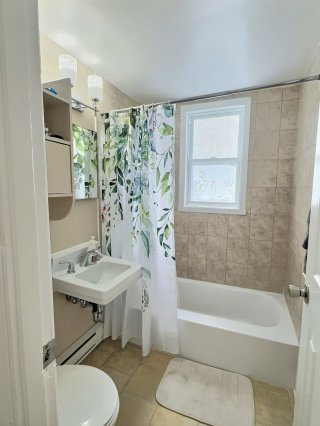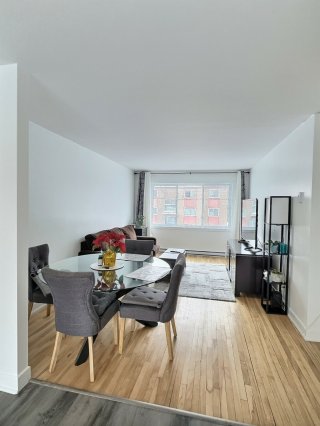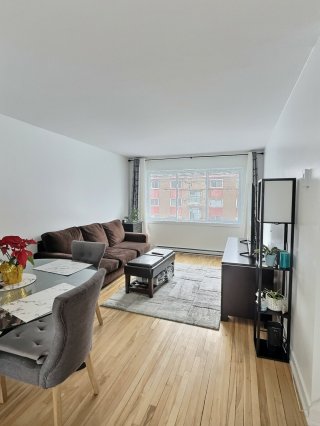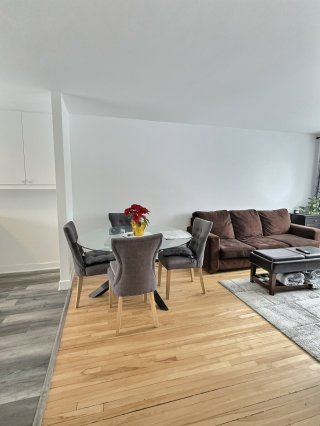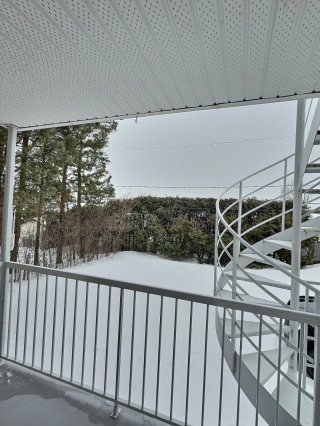Overview
| Liveable Area | 813 PC |
|---|---|
| Total Rooms | 6 |
| Bedrooms | 2 |
| Bathrooms | 1 |
| Powder Rooms | 0 |
| Year of construction | N/A |
Building
| Type | Apartment |
|---|---|
| Style | Semi-detached |
Expenses
| Other taxes | $ 0 / year |
|---|---|
| Water taxes | $ 0 / year |
| Municipal Taxes | $ 0 / year |
| School taxes | $ 0 / year |
| Utilities taxes | $ 0 / year |
